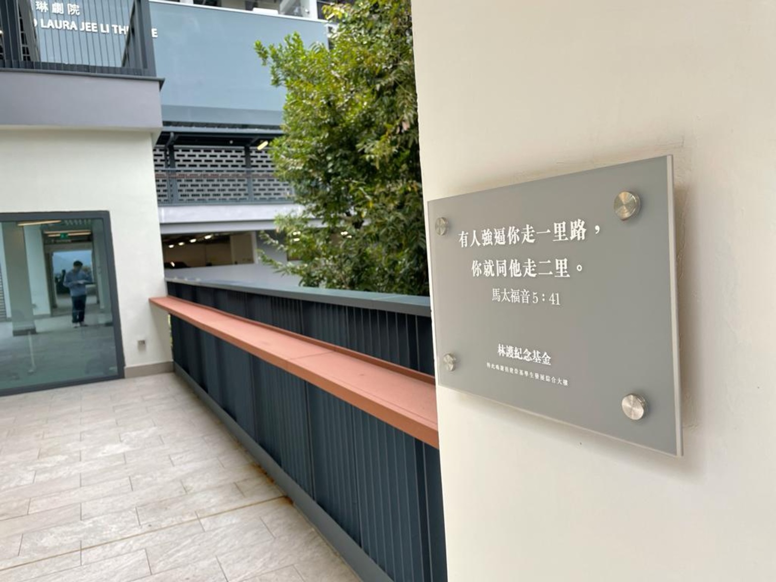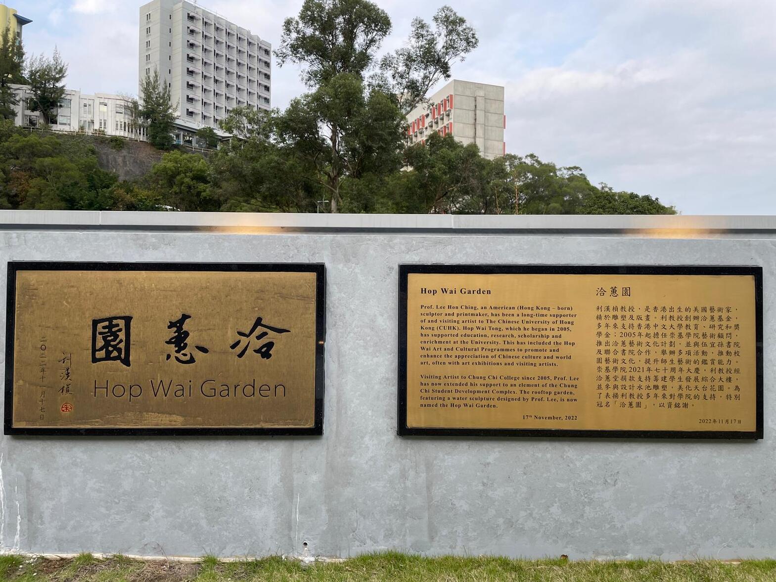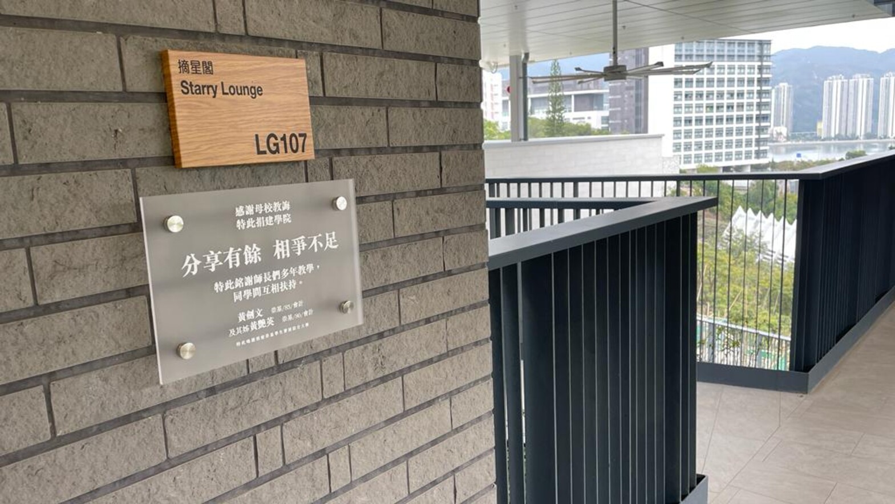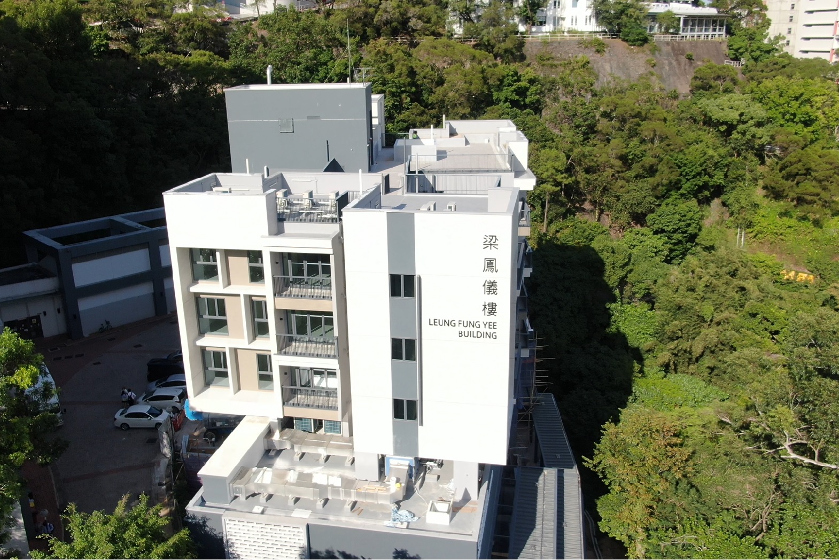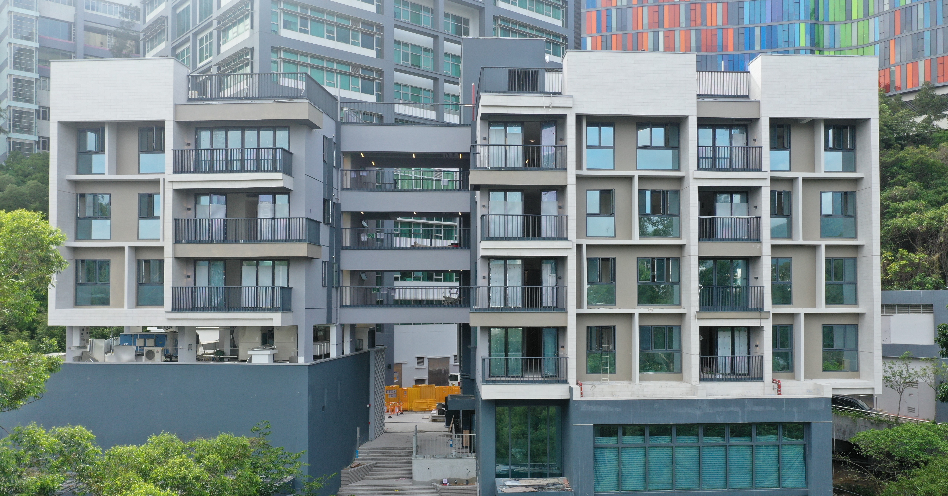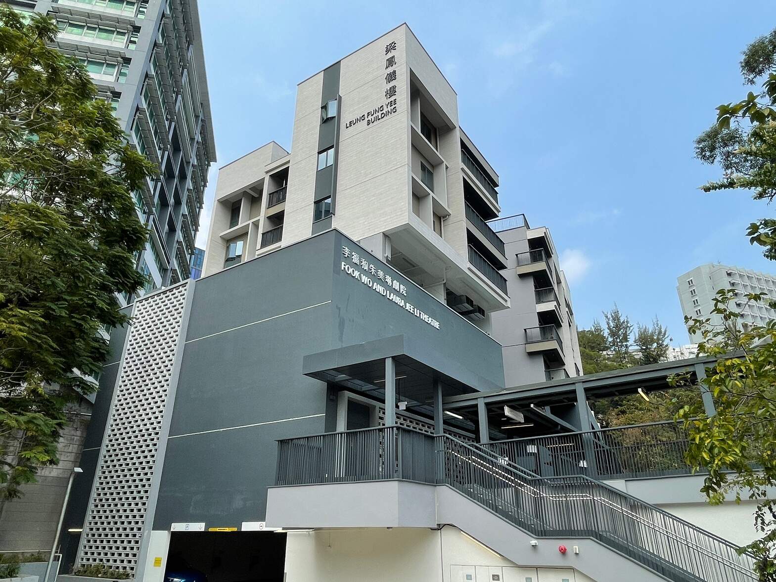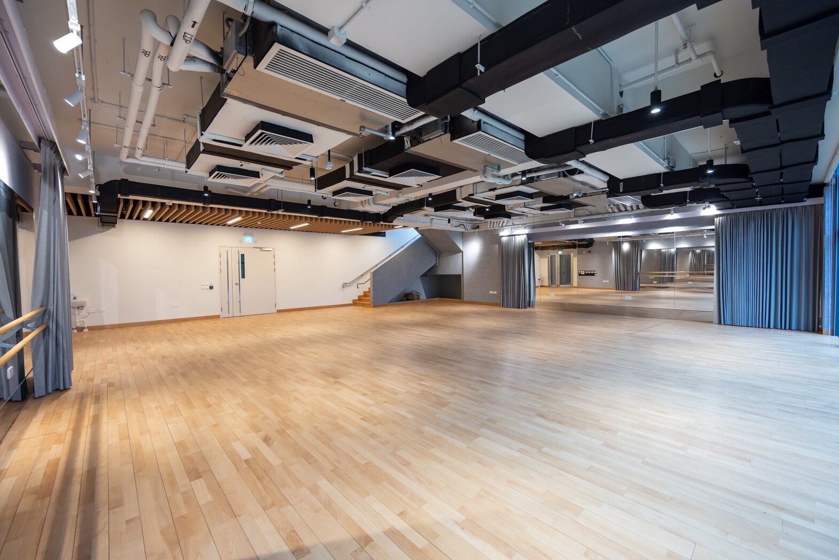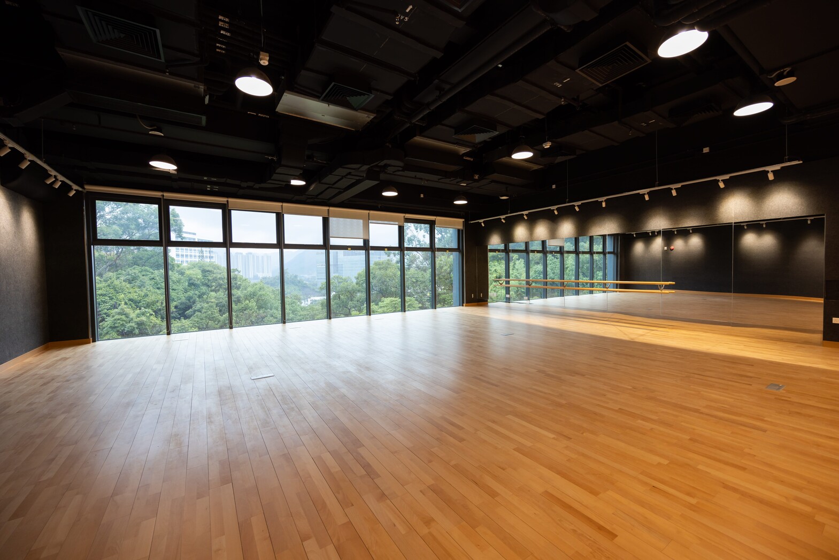
- Call for Action Text:
- Call for Action Button Style:
Red
- Slide:
- images/development/allphotosCCSDC/1.jpg,
- images/allphotosCCSDC_/NEW/2.jpg,
- images/allphotosCCSDC_/NEW/3.jpg,
- images/allphotosCCSDC_/NEW/4.jpg,
- images/allphotosCCSDC_/NEW/5.jpg,
- images/allphotosCCSDC_/NEW/6.jpg,
- images/allphotosCCSDC_/NEW/7.jpg,
- images/allphotosCCSDC_/NEW/8.jpg,
- images/allphotosCCSDC_/NEW/9.jpg,
- images/allphotosCCSDC_/NEW/10.jpg,
- images/allphotosCCSDC_/NEW/11.jpg,
- images/allphotosCCSDC_/NEW/12.jpg,
- images/allphotosCCSDC_/NEW/13.jpg,
- images/allphotosCCSDC_/NEW/14.jpg,
- images/allphotosCCSDC_/16.jpg,
- images/allphotosCCSDC_/17.jpg,
- images/allphotosCCSDC_/18.jpg,
- images/allphotosCCSDC_/19.jpg,
- images/allphotosCCSDC_/20.jpg,
- images/allphotosCCSDC_/21.jpg,
- images/allphotosCCSDC_/22.jpg,
- images/allphotosCCSDC_/23.jpg,
- images/allphotosCCSDC_/24.jpeg,
- images/allphotosCCSDC_/27.jpg,
- images/allphotosCCSDC_/28.jpg,
- images/allphotosCCSDC_/29.jpg,
- images/allphotosCCSDC_/30.jpg,
- images/allphotosCCSDC_/31.jpeg,
- images/allphotosCCSDC_/32.jpg,
- images/allphotosCCSDC_/33.jpg,
- images/allphotosCCSDC_/34.jpg,
- images/allphotosCCSDC_/35.jpg,
- images/allphotosCCSDC_/36.jpeg,
- images/allphotosCCSDC_/37.jpg,
- images/allphotosCCSDC_/38.jpeg,
- images/allphotosCCSDC_/39.jpg,
- images/allphotosCCSDC_/40.jpg,
- images/allphotosCCSDC_/41.jpg,
- images/allphotosCCSDC_/42.jpeg,
- images/allphotosCCSDC_/NEW/42_1.jpg,
- images/allphotosCCSDC_/NEW/42_2.jpg,
- images/allphotosCCSDC_/NEW/44.jpeg,
- images/allphotosCCSDC_/NEW/45.jpg,
- images/allphotosCCSDC_/NEW/46.jpg,
- images/allphotosCCSDC_/NEW/47.jpg,
- images/allphotosCCSDC_/NEW/48.jpg,
- images/allphotosCCSDC_/NEW/44_1.jpg,
- images/allphotosCCSDC_/NEW/44_2.jpg,
In 2018, the College redeveloped two blocks of 55-year-old staff quarters into a pair of twin buildings – the Chung Chi Student Development Complex, providing extra indoor space and venues for our students, favoring the development of the College and satisfying the needs of the students. The twin buildings are the Kunkle Student Centre (Low Block) and the Leung Fung Yee Building (High Block).
- Facilities of Kunkle Student Centre (Low Block) include: music rooms, band room, activity rooms, meeting rooms, student sharing area– leisure corners, Student Association Rooms and Common Area, Space Ad Excellentiam, Hop Wai Garden and tea room
- Facilities of Leung Fung Yee Building (High Block) include: Fook Wo and Laura Jee Li Theatre, Fitness Centre, Yoga Studio, staff quarters, and short-lease flats
With the effort of different units, the Chung Chi Student Development Complex finished its construction in October 2022, and had its grand opening and naming ceremony on the 71st Anniversary of Founders' Day. The College sincerely thanks, on behalf of Chung Chi students, all donors for their philanthropy in supporting the College's development.
If you would like to learn more about the facilities of the Complex, or view the donor names on the mosaic wall, please visit this webpage.
For information on venue booking, please refer to this webpage.

































