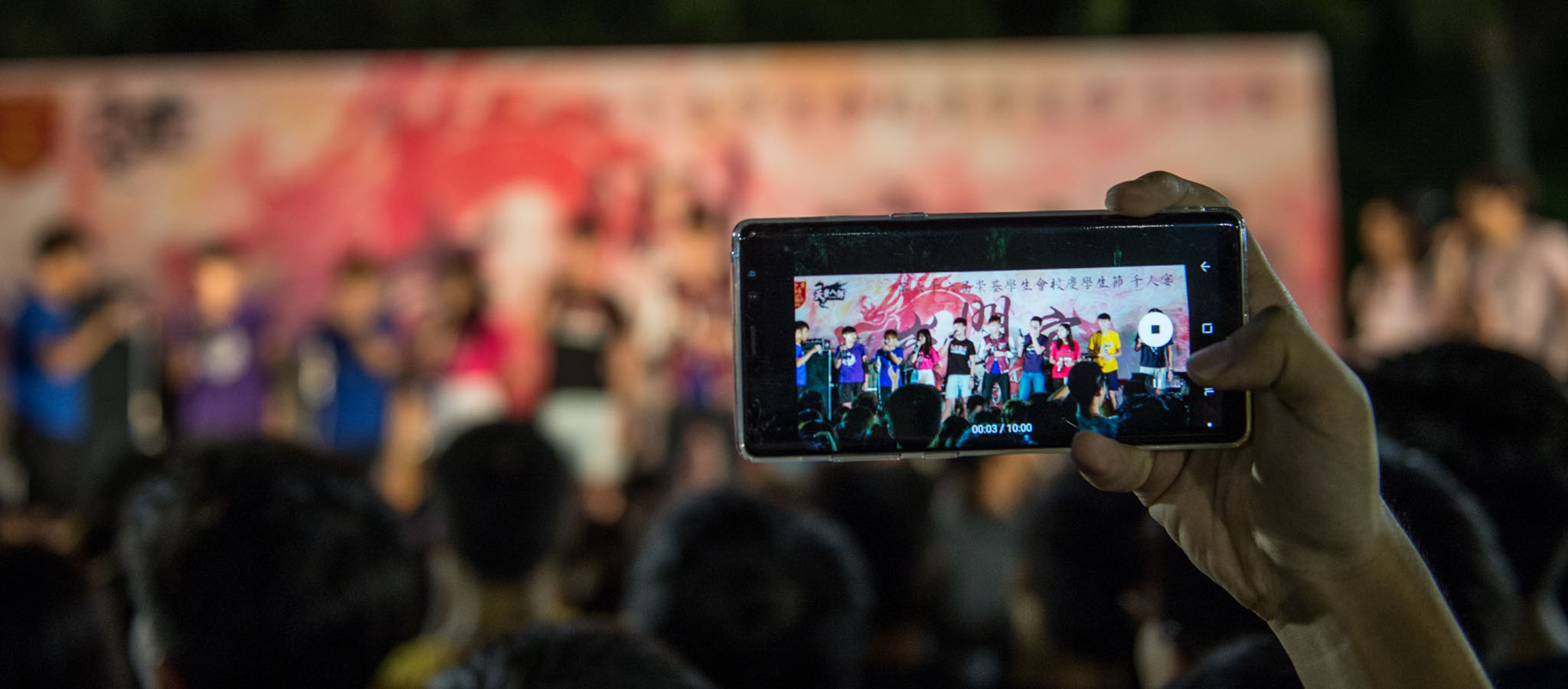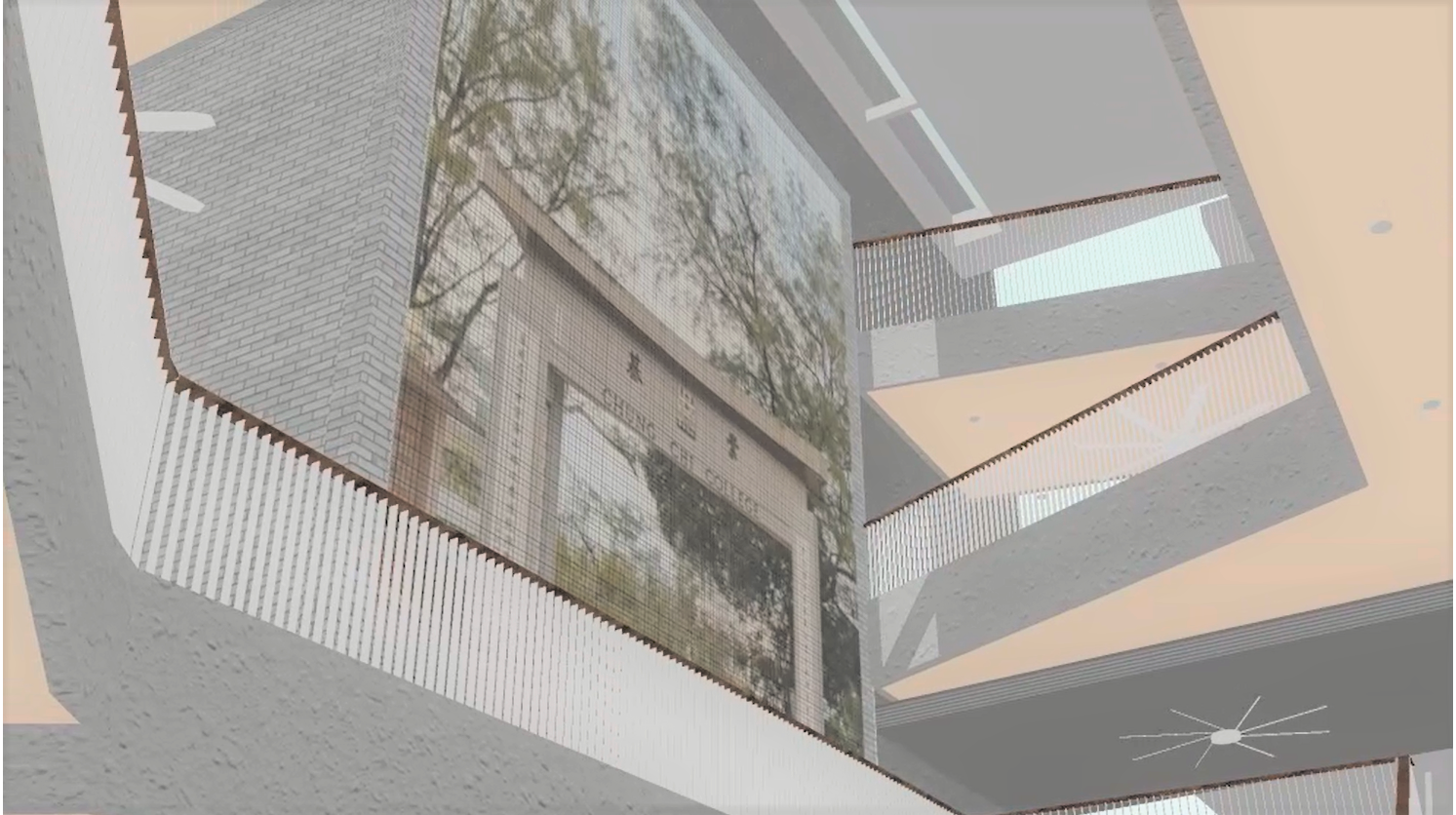The construction of the “Chung Chi Student Development Complex” (CCSDC) is in full swing while the roofing works of the Low Block (LB), “Kunkle Student Centre”, and High Block (HB), “Leung Fung Yee Building”, are almost completed. As shown in the latest site photos above, one wing (adjacent to Chung Chi Road) of the Student Centre is designed with a higher roof, attached with canopies to cover the atrium, while the other wing will be constructed with a roof garden. In the meanwhile, half of the roofing job has been finished for the Leung Fung Yee Building. Workers are constructing a genset room on the other half of the roof.
Get a closer look of the photo, a footbridge connecting the two buildings can be seen! The Development Office will now list some key features of this double-deck footbridge.
🔶 The footbridge is skillfully crafted to adapt the hilly environment and is a marvelous connection between the two blocks
🔶 With two decks, the footbridge is designed with unenclosed sides. The design mingles with nature and is eco-friendly. Pedestrians will enjoy the fresh air and enlivening green scenery as trees nearby the footbridge are cautiously preserved despite the construction work
🔶 The “Chung Chi History Corridor” (tentative) will be located on the upper deck, where photos of Chung Chi campus, landmarks and historical events will be displayed
🔶 With this footbridge, the Complex is a new shortcut between the campus of Chung Chi and the University Central Campus. It shortens the commuting time of staff, students, and all other users
🔶 Two meeting rooms are located at one end of its lower deck. There is also a café booth at the other end where staff and students can recharge themselves








